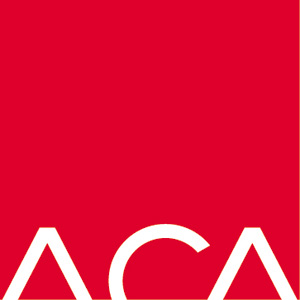New BGGS Science Learning Centre

Last month, the QLD/NT branch committee organised a site tour of the seven-storey Science Learning Centre at the Brisbane Girls Grammar School. Ray Giarola provides a recap.
Who would have thought that this Brisbane Girls Grammar School’s ‘green glass box with scalloped tops’ had such a story?
The m3architecture concept is based on a planet sitting on a gridded blanket. The gravity of this planet would cause it to sink into this gridded blanket, forming a ribbed cone.
In this building, the ribbed cone was inverted to form the central atrium, open to the sky.
Continuing this science theme, each floor was then coloured to resemble coloured aspects of a star from birth to death.
But how does this concept transform into the planning of this building?
The site was very steep and confined by existing buildings on three sides plus the alignment on the fourth. To maximise usable space, a square building was developed with a circular core, the ribbed cone core.
A ‘datum’ Ground Floor was established to relate to the existing buildings. This is an open floor used for large gatherings & exams. This created a bonus 5 metre sub floor area utilised predominantly for basketball.
The First Floor is predominantly traditional classrooms. Levels 2 – 5 have four science labs / floor, located on each of the four corners, providing great views and cross ventilation, plus the central circular core, the inverted ribbed cone core.
Access stairs playfully cross this ribbed cone core.
The ribbing is then transcribed as unequal spacings to the external green glass ribbed walls.
So why is the top scalloped? Sorry, am over my word count.
For those who couldn’t make it, you missed a great education on the adaption of a science concept into the design of a building.
Thank you to Michael Banney, Jonathan Goh and Eliza Panizza, three of the team from m3architecture for their insightful presentation and tour.
Conclusion: See you at the next tour.

